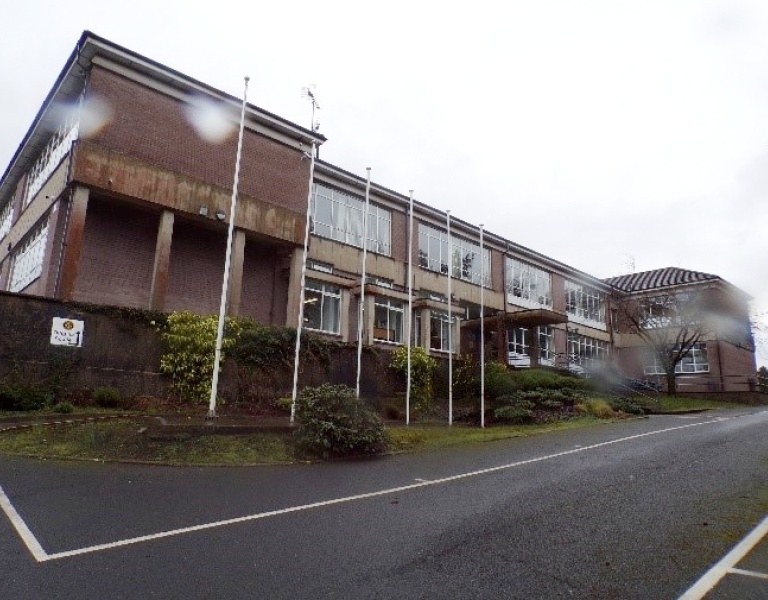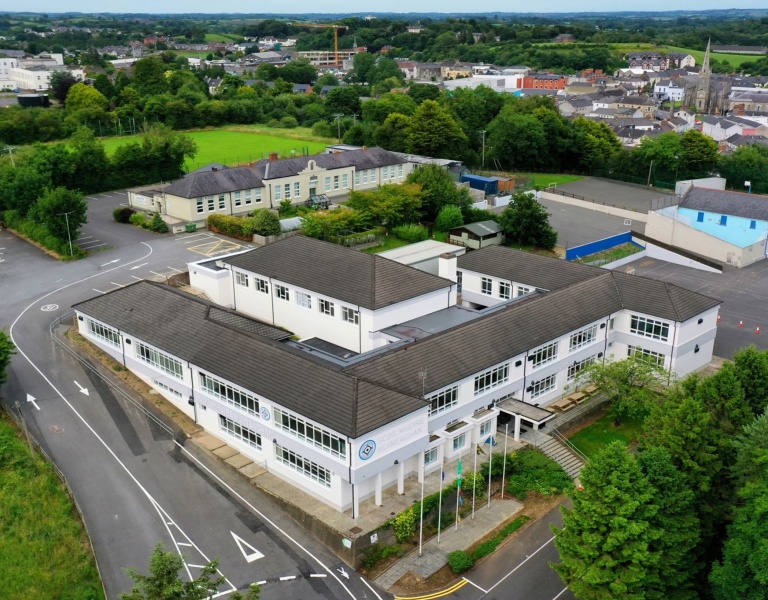Pathfinder - St Mary's Boys National School, Co. Monaghan
The retrofit included fabric upgrades to the external walls, roof, windows and air tightness works and the installation of air source heat pumps, solar photovoltaic panels (PV) and mechanical ventilation with heat recovery (MVHR).
Objective
The 2023 Climate Action Plan reaffirmed several targets for public bodies that had been originally introduced in previous iterations of the plan. These include a requirement that all public bodies must reduce their GHG emissions from burning fossil fuels by 51% by 2030, compared to a 2016-18 baseline. They must also reduce their electricity emissions in line with anticipated supply-side reductions.
SEAI's pathfinder programme has been working collaboratively with public sector organisations to develop scalable solutions to meet these targets, for benefit across the public sector and the wider non-domestic sector. One of these programmes is the School Pathfinder Programme which commenced in 2017. This pathfinder is a great example of collaboration ensuring the deployment of new design approaches and that technologies are introduced to the school sector on an evidence-based approach. This programme continues to assist the Department of Education to explore options and test various solutions for decarbonised energy efficiency solutions in its broad range of school building types.
St. Mary's BNS was included in the Pathfinder in 2021, with deep retrofit works, including fabric upgrades to the external walls, roof, windows and air tightness works and the installation of air source heat pumps, solar photovoltaic panels (PV) and mechanical ventilation with heat recovery (MVHR).
A range of options were investigated and assessed in terms of technical suitability, impact on building energy rating (BER), energy and carbon saving and project cost.
External insulation in conjunction with the installation of air source heat pumps was selected for implementation as the optimal solution, upgrading the building BER rating from C1 to B1, with an estimated reduction in primary energy of 54% and carbon savings of 53%. This option minimised internal disruption to the teaching areas, maintained available floor area and enabled delivery of the project over one summer holiday period.
Background
The original two storey school building was constructed in 1969 and was subsequently extended in 2007, giving a total floor area of 1,864 m2. Both the original building and the extension are cavity wall constructions. A number of retrofit projects to improve the building fabric had been undertaken over the decades, including replacement of the windows in the 1969 building with aluminium double- glazed windows in 2001, and pump fill of the cavity wall with insulation. Overall fabric losses were still high, with significant thermal bridging, particularly associated with concrete ring beams at first floor and eaves levels.
Under the Department of Education Summer Work Programme, heating and lighting upgrade works were undertaken in 2017, with most of the lighting being upgraded to LED, and a cascade system of three LPG boilers installed to provide space heating. A separate condensing direct gas-fired water heater provided domestic hot water.
Project Description
Fabric upgrades included external wall and roof insulation, replacement of window and doors in the original building, as well as the installation of attic insulation. The building was wrapped in 100 mm of external expanded polystyrene board (EPS) insulation, removing the thermal bridge between the exterior and interior of the original building with minimal condensation risk to the inside of the building. In addition, the 40 mm cavity of the 2007 building was filled with cavity wall bead insulation. Flat roof areas were upgraded with 120 mm PIR insulation, while attic areas received an additional 300mm of mineral wool insulation on top of the pre-existing 100mm insulation. The windows and doors in the 1969 building were also replaced.
Two new air source heat pumps were installed, sized to meet 98.5% of annual heat demand. The three existing LPG-fired boilers were retained as back up. In addition, an MVHR system was installed in teaching areas with a continuous occupation pattern and higher heat loss, a compromise solution between energy performance and high capital cost.
The move to air source heat pumps in conjunction with the installation of MVHR resulted in a significant increase in electricity usage onsite. The new 2kWp PV installation served to offset some of the increase in electricity consumption. A significant increase in Maximum Import Capacity (MIC) to the site was also required, from 15KVA to 49KVA, to accommodate the increased electricity supply demand. The level of required increase, which sets the upper limit of the total load that may be used, was determined following detailed analysis of the proposals. It is important to correctly determine the level of MIC required; if the level is set too high, the user will be paying for more capacity than needed, while if too low, excess capacity charges may be incurred.
Detailed analysis and modelling was carried out at the design stage for each of the design solutions and options to identify the optimal solution and to inform sizing of the heat pumps. In addition, over heating modelling was carried out to ensure building comfort and to futureproof the building and occupants.
As part of the works, remaining fluorescent tube lighting in the PE Hall was replaced with LEDs, radiators, thermostats, and controls in the 2007 extension were replaced, the existing Building Management System (BMS) was expanded to cover the new plant, and electrical vehicle charging point was installed.
"The scheme was a resounding success for us as a school. This work has transformed our school building. All the exterior work makes it look like new again. We can now enjoy a comfortable internal environment. We are delighted with the outcomes and are looking forward to monitoring our energy consumption". - Colm Mac Cinna, School Principal
The majority of the works were undertaken during the summer of 2021. LPG usage data indicates that the gas boilers still provided a substantial proportion of the heat in the building in 2022. Comparing against the benchmark of 2019, (since usage in 2020 was significantly impacted by Covid lockdowns), gas usage was 29% lower than the baseline, considerably higher than estimates during the design stage, which indicated that the gas boilers would be required to meet only 1.5% of total heat demand.
Electricity usage in 2022 increased very significantly, almost double the baseline. While this is in line with the increase in electricity consumption estimated at the design stage, the significant LPG usage in 2022 indicates that the system was not performing in line with expectations. This may be partly attributable to lower efficiencies for the heat pumps being achieved in practice compared to quoted performance data.
A BMS is installed and will allow the ongoing monitoring of energy performance in the building.
Insights
The MVHR system and the replacement of windows added significantly to the overall project cost. While the C02 abatement cost for this project was extremely high, there were other less quantifiable benefits from the project in addition to expected energy and carbon savings, including improved comfort for building occupants, and improved building aestheticsw associated with the external inuslation works to the building. In the context of an older building with significant embodied carbon, deep retrofit represents a viable alternative to demolition and construction of a new building, avoiding a large proportion of the embedded carbon that this alternative route would entail.
Appropriate design of heat pump systems based on realistic operating performance is vital to ensure that building accupiers are not faced with increased running costs. Data gathering is ongoing across the Pathfinder programme in order to collate post-occupancyperformance data in Ireland to inform decision making. In particular, oversizing of heat pump units will result in ore frequent cycling, with a reduction in operating efficiency and associated increases in running costs.
Learn more about the Pathfinder Programme
