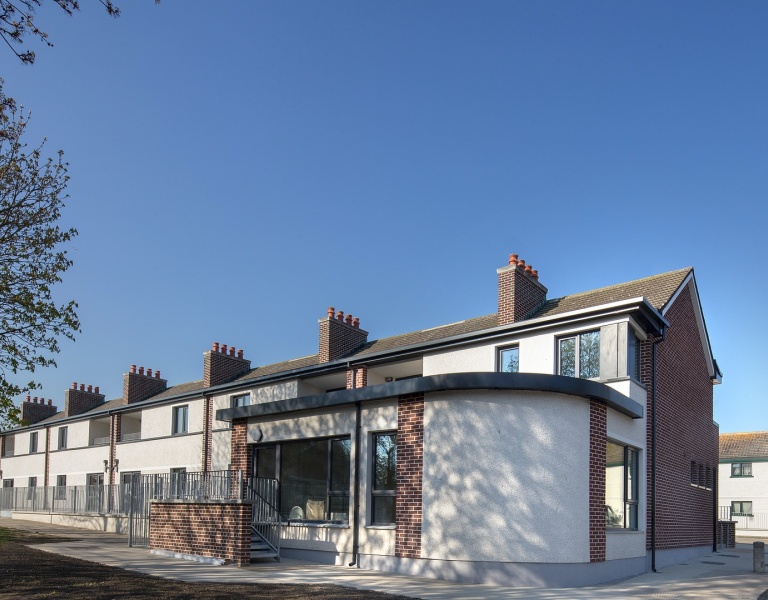Home Energy Upgrades Transform Social Housing for the Elderly
St Bricin's Park is a social housing complex of former bed-sit accommodation, converted into one-bedroom BER A3 dwellings, providing warmer and more efficient homes for the elderly.
Residents at St. Bricin's now benefit from lower energy bills, constant temperatures throughout the day and the absence of mould growth, common in these poorly developed buildings
Key Achievements
BER A3 achieved
The works achieved an upgrade of the building fabric from E to a A3 BER Rating
Prolonging life of existing housing stock
Sustainable energy upgrades make the homes more durable and time resistant
Installed mechanical ventilation and heat recovery
This improves comfort for the residents as well as reducing carbon emissions and fuel costs
They have vastly improved thermal performance and are fully compliant with current Building Regulations.
About the Project
St Bricin's Park, Block 2, is a Senior Citizen's apartment block situated in Arbour Hill, D7. It is a typical 2-storey bedsit block, built in the 60s and is one of three blocks that complete this Social Housing scheme. The existing bedsits were amalgamated into 11 apartments and a deep retrofit was carried out for elderly residents.
The project achieved EnerPHit standard of a minimum 80% reduction in energy use and minimum 80% reduction of CO2 emissions. As well as providing energy efficient buildings, this approach avoids further embodied carbon by prolonging the life of existing housing stock. This allows residents to stay in their communities in comfortable, healthy and affordable homes.
Sustainable energy features included insulation to the walls, ground floor and attics, elimination and minimisation of thermal bridges, high performance triple glazed external windows and doors, and the provision of heating, hot water, and heat recovery ventilation via an exhaust air to water heat pump.The installation of mechanical ventilation with heat recovery resulted in improved comfort for the residents as well as reducing carbon emissions and fuel costs. The inclusion of air quality as part of the initial design (a Passive House principle) informed the provision of a system that would ensure a high standard of air quality and in addition the provision of thermal comfort.
The newly upgraded apartments are now high-quality homes that meet current space standards, have vastly improved thermal performance at 80% better than the previous units and are fully compliant with the current Building Regulations. The works achieved an upgrade of the building fabric from E to a A3 BER Rating
The location of the scheme is convenient to local transport, services and amenities. By retrofitting the existing building, residential accommodation that is socially and environmentally appropriate to the needs of older residents has been given a new lease of life.
"Key features include high levels of insulation, high standards of air tightness, triple glazed windows and good air-quality through the ventilation system. The benefits to the home-owner are low energy bills, constant 20-degree temperatures throughout the day and night." explains James Walsh, Architect, Low Energy Design.
